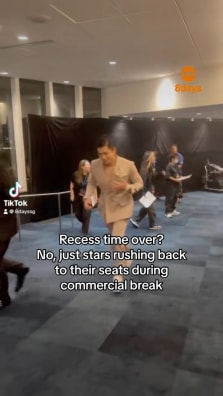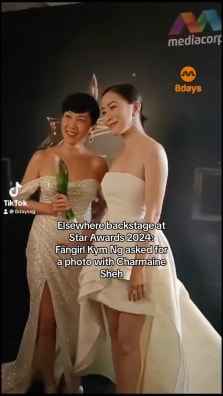How A $110K Renovation Transformed A Regular BTO Into A Stylish Family Home

This four-room flat in Buangkok looked like the typical BTO unit when the current homeowners purchased it. It was a Sale of Balance unit that the couple, a car dealer and a financial consultant in their early 30s, had grand plans to totally transform into the home of their dreams for their family of four to live in.
But rather than going for the light and bright palettes that are all the rage, they were inspired by the modern brutalist interior style. Think raw, imposing elements, such as concrete, of brutalist architecture that creates a minimalist but dramatic aesthetic, elevated with polished modern touches. They entrusted the overhaul of their home to interior designer at The Local INN.terior Vincent Tan after his portfolio of projects with similar themes caught their eye.
To achieve the look they wanted, a less-is-more approach was imperative, from design elements right down to furniture choices. “The main objective is to make it look organic, nothing extra,” Vincent tells 8Days.sg.
After $110K and about six months, the flat's total makeover was complete.
Living room
While brutalist designs often feature hard edges, the living room’s curved wall softens the look, making the home look cosier and more inviting. Walls are clad in cement plaster and the same treatment is carried through on the ceiling, adding a dramatic effect to the space.
Besides being disciplined in the colour choices of various design elements to keep the look consistent, it was the littlest details that required the most attention as well. Even loose furniture choices had to be intentional to keep in line with the theme, like this custom-made TV console.

The hefty 30kg piece fashioned out of wood and concrete juxtaposes nicely against the sleek fluted panels on the TV feature wall.
Master bedroom
Talk about a dramatic entrance. The main bedroom exudes cool, upscale boutique hotel vibes, thanks to a platform bed and textured walls, and ambient lighting that runs along the headboard and the platform base.
To turn an adjacent common room into a walk-in wardrobe, a wall between both rooms was hacked down. Foldable doors were installed between the two spaces.
Master bathroom
A feature wall at the bathroom’s vanity counter makes a visual statement, and stands out against the rest of the bathroom.

The shower area is decked in large format slate tiles, which results in fewer grout lines and an overall neater appearance.
Kitchen
Replete with modern sleek finishes and clean lines, the minimalist kitchen is a sight for sore eyes.

The homeowners cook often, so it was important there was enough storage for appliances and kitchenware.

Lighting design was key in a home with a dark theme. The ambient lighting at the kitchen island — which doubles up as storage and a dining area — not only serves a functional purpose, it adds to the design aesthetic as well.






































